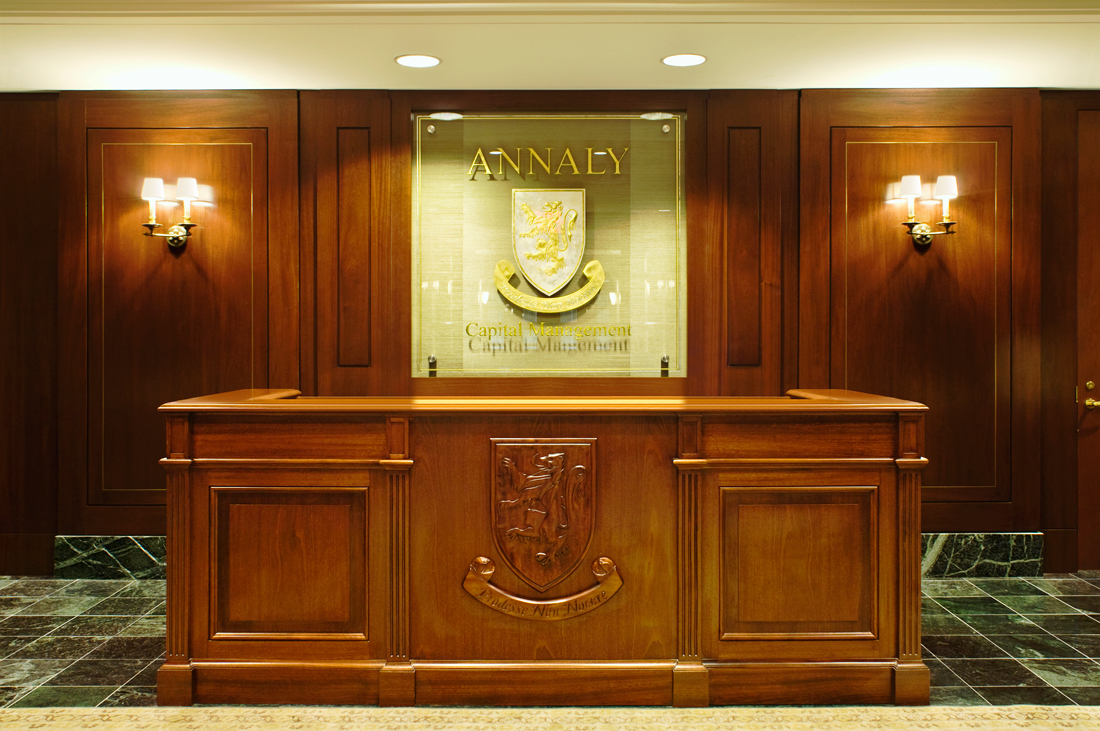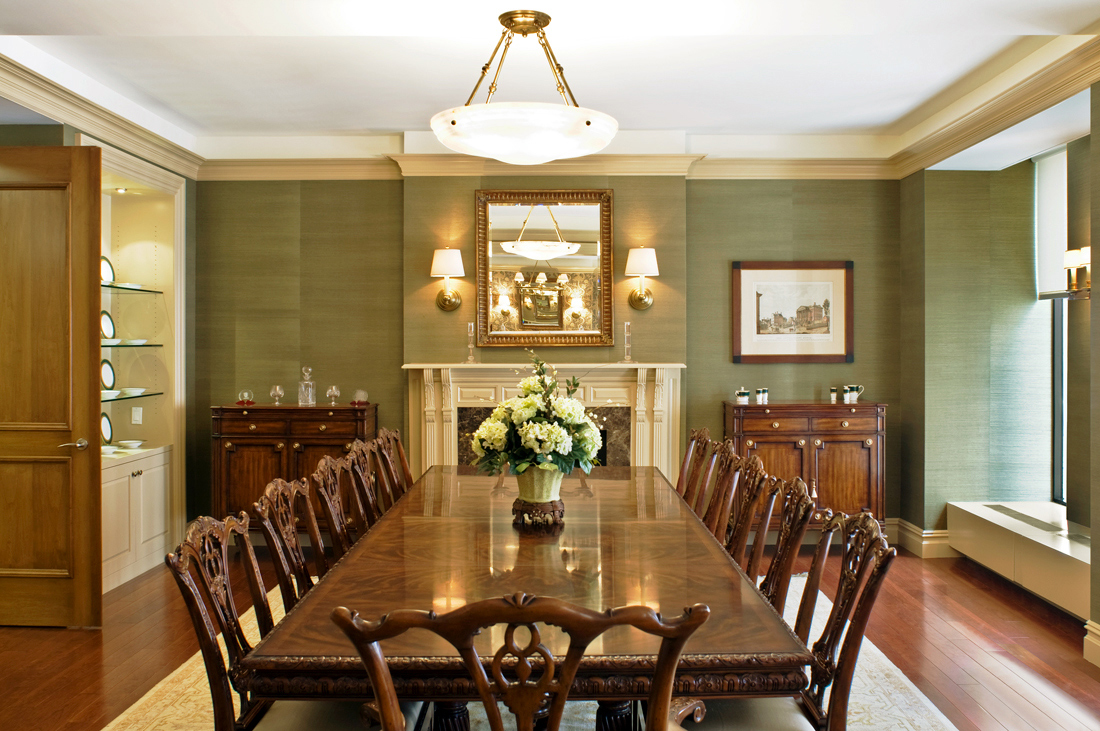The Douglaston Club — Federal Style Interiors Restored
After 100 years of use as a Clubhouse, some of the formal rooms of this graceful old Federal style mansion built in 1819 were either abandoned or underused. The renovation of the formal Dining Room included restoring and replacing damaged or missing carved plaster moldings and installing new damask patterned wallpaper in a deep orange with new drapes designed for the room. Two hundred years of paint was stripped from all of the architectural features and all the architectural details were restored, including the original black marble mantel imported from Italy and a gilded and upholstered Victorian era over mantel mirror dating to the 1850s.
The Douglaston Club — A Classic Yacht Club Bar is Born Again
Although one of the most well-loved spaces in the Clubhouse, the bar area was painted a bland off white, and the wainscoting was badly deteriorated. Historic yachting photos and important artifacts were poorly displayed. Deep blue walls and bar stools upholstered in red faux crocodile now enliven the room and serve as a backdrop for yachting memorabilia rehung and displayed to reflect the Club’s significant place in New York yachting history, dating back to the late 19th century.
The Douglaston Club—A 1950s Addition Comes to Life with Traditional Flair
The Grille Room was originally built as a porch for the Club’s swimming, pool and in true 1950s style, has a large sloping roof and plate glass windows that have nothing to do with the architecture of the historic 1819 Federal style mansion. The stair was reoriented to create intimate booths with crisp navy blue upholstery. Antiqued brass schoolhouse lights and traditional painted wood wainscoting were installed. A handsome new custom designed mahogany bar anchors the space, which is now one of the most popular rooms at the Club for informal dining and gatherings.
Annaly Capital Management
The owners of this Manhattan investment firm wanted their new offices in a 1960s skyscraper to evoke the elegant bygone era of Old Wall Street. In addition to the usual trading floor, private offices, conference rooms and kitchen, they also charged us with designing a suite of rooms for entertaining. We created separate "living room" and "dining room" spaces open to each other and bracketed at opposite ends by salvaged fireplace mantles from the early 20th century. Comfortable sofas and club chairs in warm tones set the stage for informal gatherings in the living room, while the dining room's traditional table accommodates more formal meetings over breakfasts, lunches and dinners. Classical detailing continues in the reception area which includes a custom-made mahogany desk with the Annaly family crest; the crest is repeated in the backlit glass panel that greets visitors.










