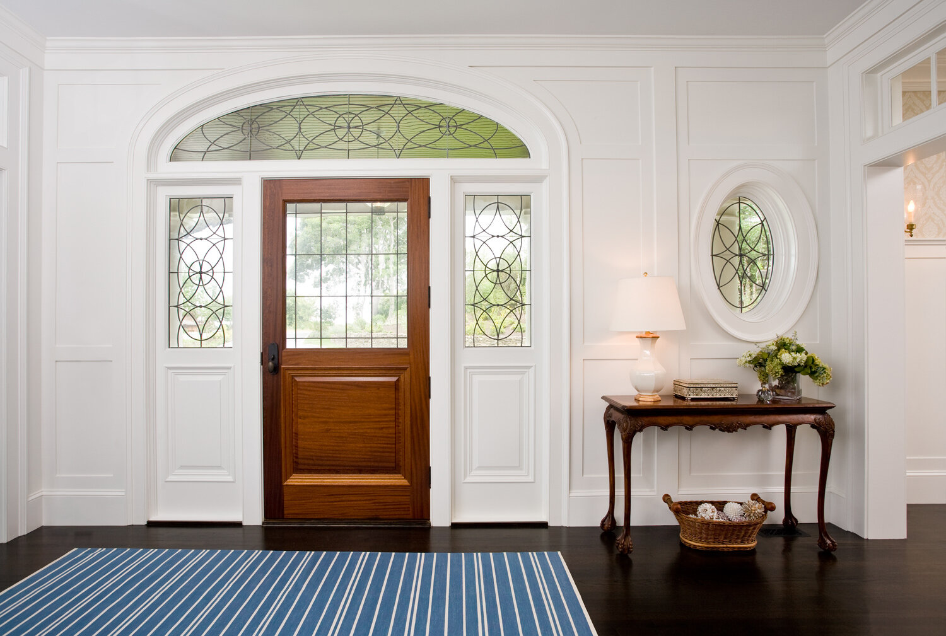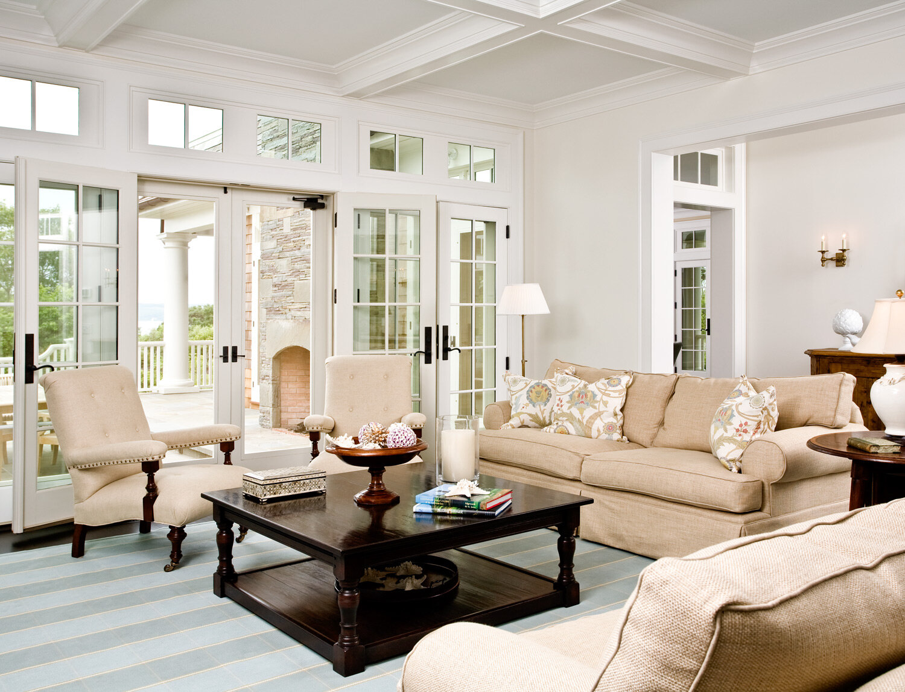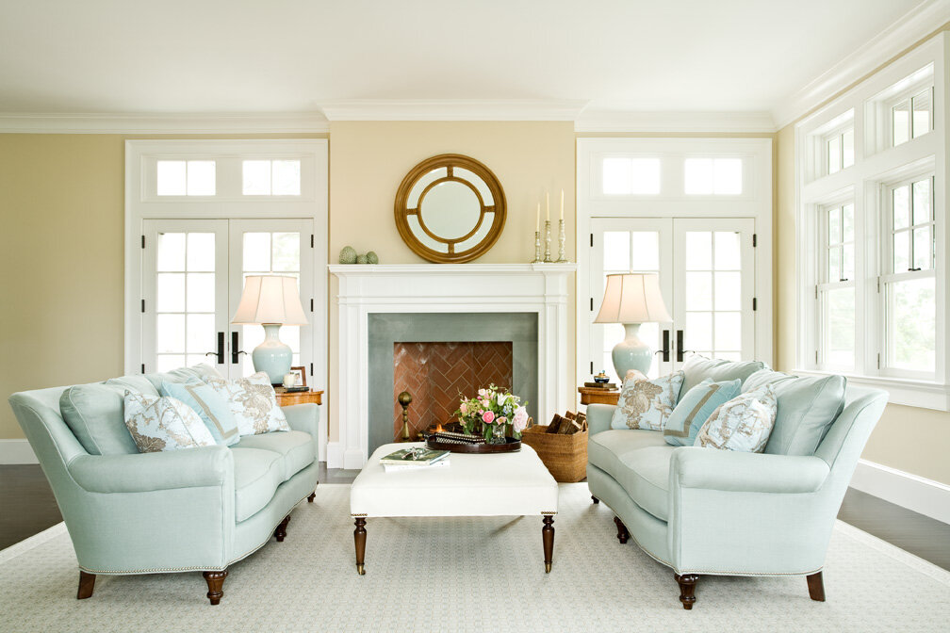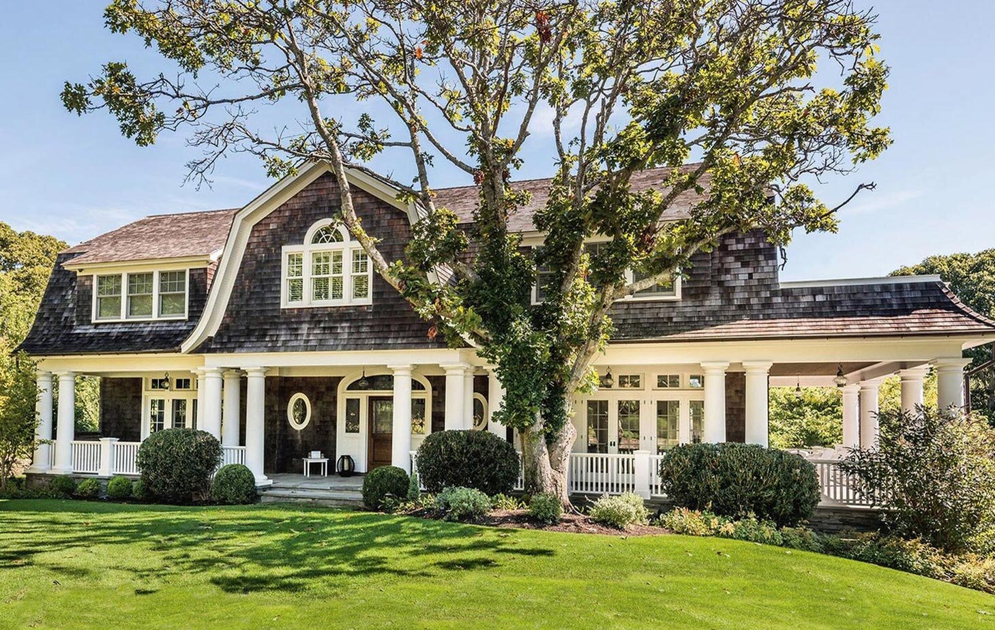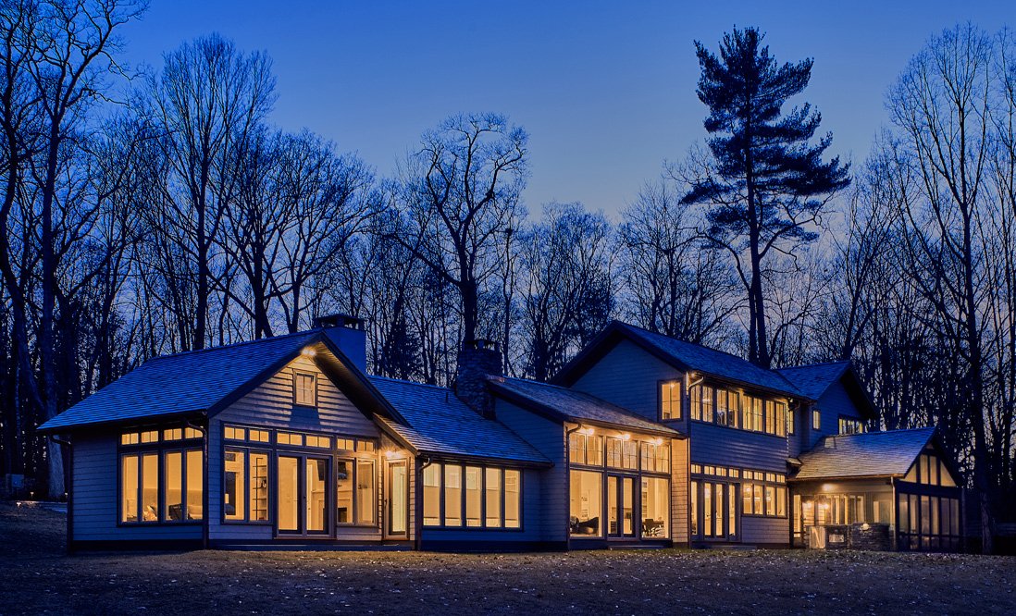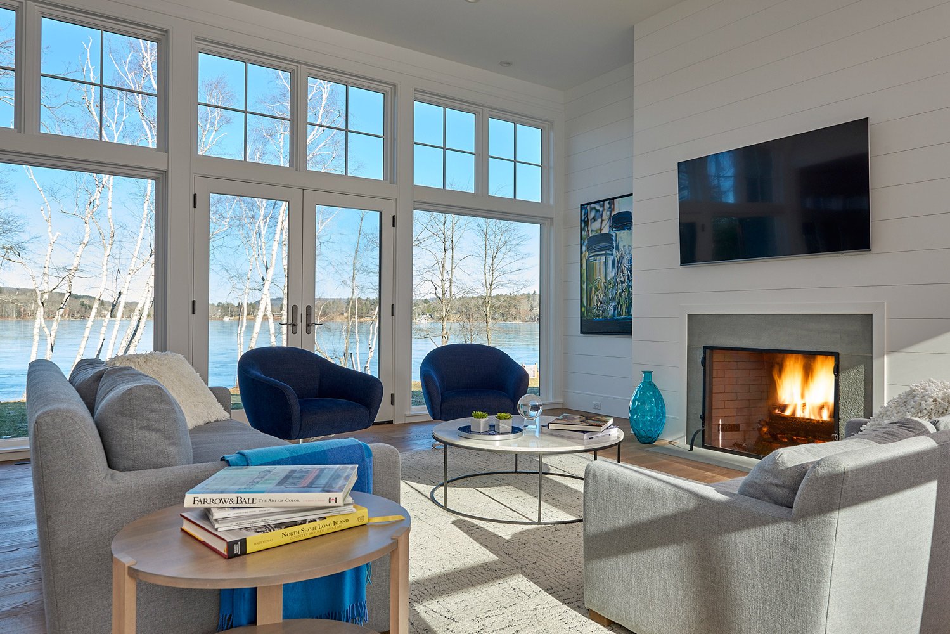Montauk Beach House
Located on a steeply sloping lot in the hills of Montauk, Long Island overlooking Fort Pond Bay and a nature preserve, this new 5,000-square-foot beach house was carefully situated to take advantage of the spectacular views, to blend in with rolling landscape, and to preserve the site’s 100-year-old oak trees, one of which now provides a focal point for the glassed-in breakfast room.
We designed the house in the classic American Shingle Style that was popular at the seaside in the Northeast during the late 19th century. An L-shaped covered porch wraps two sides of the shingled house, its ceiling formed of classic tongue-and-groove cedar planking, stained a warm brown. Handmade copper lanterns complete the picture of simple, crafted detailing that characterizes the style.
The open and airy interior has a combined kitchen/family room opening onto a bluestone terrace with an outdoor fireplace, a formal dining room, a formal living room with fireplace and window seat, a wine cellar, a dressing room and a classic pantry. Because French doors connect every public room to the porch or terrace, all enjoy expansive views.
(click to expand side-by-side photos)
The Lookout, Lakeville, CT
The site for The Lookout was spectacular, three acres right on Lakeville Lake, secluded and with mature trees.Despite its prime location, the house was cramped, run down, and didn’t take full advantage of the views.
A series of cobbled together cabins from the 1970s, the ceilings were low and there wasn’t room for the large open Kitchen/Dining area the owners wanted, where they could entertain up to 25 guests at a time for the weekend.
Strict lakeside environmental regulations required building up instead of out. Large sections of the rambling one-story house were demolished down to the foundations. The house was rebuilt with an open flowing plan floor plan with 10-foot high or cathedral ceilings, and each room has panoramic views of the lake.
Sun Valley Mountain House
Built on the bend of a stream at the base of Sun Valley's towering Baldy Mountain, we designed and sited this new 6,000-square-foot house to take full advantage of Idaho's spectacular views even though the lot itself was highly restrictive. Reflecting the owners' peripatetic lifestyle and eclectic tastes, the house freely mixes country-French and English-cottage elements, and also provides a showcase for the owners' collection of Brazilian art.
To capture the expansive views from every room, the plan emphasizes flowing spaces. A large family room/kitchen has French doors leading to a stone terrace overlooking the stream, while a center hall with a dramatic two-story stairway leads to a formal dining room with large leaded-glass windows adorned with hand-painted murals of local wildlife.
The living room and master bedroom have custom-made stone fireplace mantels imported from France, the cozy library has a rustic beamed ceiling and a multipurpose children's playroom has built-in sofas that convert to beds for overflow guests.




